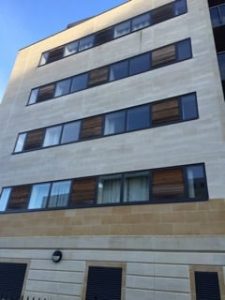Powder coated aluminium windows are today often used in the construction of modern flats and houses. The advantages of colour, long paint guarantees and the long service life of aluminium is well known by architects and building designers.
These are just some of the reasons why powder coated aluminium windows and doors are used. But increasingly, architects looking to create buildings utilising local materials or in keeping with their surroundings are also using natural materials to complement the contemporary looks and colour schemes offered by aluminium windows.

Red Cedar Panels offer one solution where natural materials meet modern architectural aluminium.
A five storey modern building comprising two and three bedroom apartments is constructed to provide modern dwellings and maximises the use of powder coated aluminium windows, doors, louvres, sliding doors, commercial entrance doors and curtain walling.
The windows on the side elevations comprise runs or ribbon windows interrupted by the insertion of red cedar panels.
What benefits to the red cedar panels bring to modern buildings?
The panels are fitted between runs of windows and they form “glazed in” elements just like the double glazed units used. The windows have been manufactured as modules with hidden coupling mullions used on installation to create the effect of a continuous run of windows.
Red Cedar panels break up the continuous window run and provide a pleasing contrast with the natural stained wood and the powder coated grey aluminium. Here the louvres comprise a 24mm rebate that enables them to be glazed into the windows in the same way a pane of glass would, held in place by the external glazing beads and the security gaskets.
The red cedar panels also provide a solution where the internal walls of the apartments would otherwise be visible. It is clear that either side of the red cedar panels are different rooms. The internal walls come up to the inside of the red cedar panels but externally they provide a more pleasing and uniform appearance.
On the front elevation are the main living areas that have sliding patio doors on the one side and the kitchen areas on the other side. Here, larger red cedar panels are used running full height at 2200mm high that again provide a pleasing visual hiding the internal walls but also providing a complimentary natural material to the aluminium sliding patio doors to the lounge and the swing door to the kitchen area.
The red cedar used in the insulated glazed in panels also works well with the Cotswold stone, external render and stone cills visible throughout the building.
